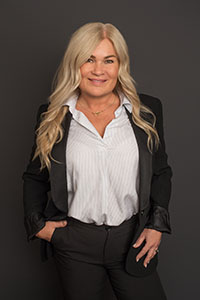Brackendale Homes for sale in Squamish
BRACKENDALE:
Locals know the serene and beautiful neighbourhood of Brackendale for the character of the houses, small-town friendliness, and perhaps most of all, the thousands of bald eagles that winter in the Eagle Run area of the neighbourhood. Brackendale has a more rural feel.
Tara Hunter an award-winning long time Squamish Realtor is here to help you with general information about Squamish and its Real Estate Market.
6 Bracken Parkway
Brackendale
Squamish
V0N 1H0
$988,000
Residential
beds: 3
baths: 3.0
1,530 sq. ft.
built: 1971

- Status:
- Active
- Prop. Type:
- Residential
- MLS® Num:
- R2973003
- Bedrooms:
- 3
- Bathrooms:
- 3
- Year Built:
- 1971
- Photos (21)
- Schedule / Email
- Send listing
- Mortgage calculator
- Print listing
Schedule a viewing:
Cancel any time.
Large private lot with beautiful, mature trees and gardens. Property offers 3 large bedrooms, 2.5 bathrooms, open concept living and dining room, open kitchen, hardwood and tile flooring throughout, wood stove for efficient heating. Newer laundry set 2018, new dishwasher 2025. The handyman will appreciate the detached powered 22 x 22 workshop connected with sink and phone. fully landscaped lot, tenanted at $2264.83 on month to month lease. Photos are from before current tenant.
- Property Type:
- Residential
- Dwelling Type:
- Single Family Residence
- Home Style:
- Rancher/Bungalow
- Ownership:
- Freehold NonStrata
- Manufactured Type:
- Signup
- Year built:
- 1971 (Age: 54)
- Living Area:
- 1,530 sq. ft.142 m2
- Floor Area - Unfinished:
- Signup
- Floor Area - Detached 2nd Residence:
- Signup
- Building Area - Total:
- 1,530 sq. ft.142 m2
- Rainscreen:
- Signup
- Bedrooms:
- 3 (Above Grd: 3)
- Bathrooms:
- 3.0 (Full:2/Half:1)
- Kitchens:
- Signup
- Rooms:
- Signup
- Taxes:
- $4,401.94 / 2024
- Lot Area:
- 8,768 sq. ft.815 m2
- Lot Frontage:
- 75'22.9 m
- Lot Details:
- 75 x 118
- Exposure / Faces:
- Signup
- Rear Yard Exposure:
- Signup
- Pad Rental:
- Signup
- # or % of Rentals Allowed:
- Signup
- Water Supply:
- Signup
- Plan:
- VAP14705
- Construction Materials:
- Other, Aluminum Siding, Wood Siding
- Foundation:
- Signup
- Basement:
- Signup
- Full Height:
- Signup
- Crawl Height:
- Signup
- Roof:
- Signup
- No. Floor Levels:
- 1.0
- Floor Finish:
- Signup
- Floor Area Fin - Above Grade:
- Signup
- Floor Area Fin - Above Main:
- 0 sq. ft.0 m2
- Floor Area Fin - Above Main 2:
- 0 sq. ft.0 m2
- Floor Area Fin - Main:
- 1,530 sq. ft.142 m2
- Floor Area Fin - Below Main:
- Signup
- Floor Area Fin - Below Grade:
- Signup
- Floor Area Fin - Basement:
- Signup
- Floor Area Fin - Total:
- 1,530 sq. ft.142 m2
- Heating:
- Signup
- Fireplaces:
- 0
- Patio And Porch Features:
- Patio, Sundeck
- Parking Features:
- Front Access
- # Of Parking Spaces - Total:
- Signup
- # Of Covered Spaces:
- Signup
- Parking Total/Covered:
- 6 / 2
- Flood Plain:
- Signup
- Suite:
- Signup
- 3
- Floor
- Type
- Size
- Other
- Floor
- Ensuite
- Pieces
- Other
-
View of wooden terrace
-
Wooden terrace with grilling area
-
View of deck
-
Dining area featuring light wood-type flooring
-
Kitchen with light wood finished floors, open shelves, appliances with stainless steel finishes, and under cabinet range hood
-
Living room featuring lofted ceiling with beams, ceiling fan, and wood finished floors
-
Dining room with light wood-type flooring
-
Bedroom with light wood-style floors and baseboards
-
Bedroom with a closet, a ceiling fan, and wood finished floors
-
Kitchen featuring tile patterned flooring
-
Bedroom featuring wooden walls and wood finished floors
-
Full bathroom featuring a shower stall and vanity
-
View of side of home featuring a metal roof and a garden
-
View of patio with entry steps
-
Exterior space featuring a carport
-
Garage featuring a carport
-
View of patio
-
View of yard
-
Fenced backyard with a patio area
-
View of green lawn with a deck
-
View of grassy yard with a deck
Larger map options:
Listed by ABC Realty
Data was last updated October 9, 2025 at 01:40 AM (UTC)
Area Statistics
- Listings on market:
- 16
- Avg list price:
- $1,449,500
- Min list price:
- $825,000
- Max list price:
- $5,750,000
- Avg days on market:
- 102
- Min days on market:
- 2
- Max days on market:
- 224
- Avg price per sq.ft.:
- $716.77
These statistics are generated based on the current listing's property type
and located in
Brackendale. Average values are
derived using median calculations. This data is not produced by the MLS® system.

- TARA HUNTER
- Stilhavn Real Estate Services
- 1 (604) 815 -1921
- Contact by Email
The data relating to real estate on this website comes in part from the MLS® Reciprocity program of either the Greater Vancouver REALTORS® (GVR), the Fraser Valley Real Estate Board (FVREB) or the Chilliwack and District Real Estate Board (CADREB). Real estate listings held by participating real estate firms are marked with the MLS® logo and detailed information about the listing includes the name of the listing agent. This representation is based in whole or part on data generated by either the GVR, the FVREB or the CADREB which assumes no responsibility for its accuracy. The materials contained on this page may not be reproduced without the express written consent of either the GVR, the FVREB or the CADREB.
powered by myRealPage.com


