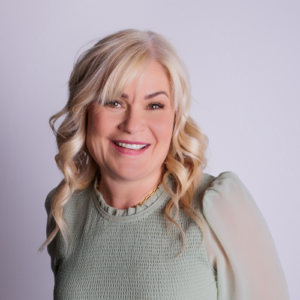All Squamish Real Estate Listings
Search the latest MLS® listings of houses, townhomes, and condos for sale in Squamish, BC.
Tara Hunter, an award-winning, long-time Squamish Realtor, is here to help you with general information about Squamish and its Real Estate Market.
41643 DRYDEN Road
Brackendale
Squamish
V8B 0C2
$2,199,800
Residential Detached
beds: 4
baths: 4.0
3,720 sq. ft.
built: 2015
- Status:
- Active
- Prop. Type:
- Residential Detached
- MLS® Num:
- R2955989
- Bedrooms:
- 4
- Bathrooms:
- 4
- Year Built:
- 2015
- Photos (40)
- Schedule / Email
- Send listing
- Mortgage calculator
- Print listing
Schedule a viewing:
Cancel any time.
Modern luxury meets sustainable living in this Built Green Platinum home in Brackendale. Designed for comfort and style, the open-concept layout features a chef’s kitchen with dedicated dining space, plus a movie theater room with projector / screen and dedicated private office. Spacious bedrooms include a primary suite with double shower and relaxing tub. High-end appliances, including full fridge/freezer and double oven, enhance the gourmet kitchen. Set on a large, flat lot with ample parking, a 2-stall garage, and covered RV parking. Entertain on the covered patio with TV, dual-facing fireplace and oversized swim spa that lead to a sunny, south-facing fenced yard bordering expansive green space. Additional mudroom provides storage and additional laundry hook ups. Take advantage of walking distance to shops, playground and schools.
- Property Type:
- Residential Detached
- Dwelling Type:
- House/Single Family
- Year built:
- 2015 (Age: 10)
- Total area:
- 3,720 sq. ft.346 m2
- Total Floor Area:
- 3,720 sq. ft.346 m2
- Main Floor Area:
- 1,701 sq. ft.158 m2
- Levels:
- 2
- Bedrooms:
- 4 (Above Grd: 4)
- Bathrooms:
- 4.0 (Full:3/Half:1)
- Taxes:
- $6,680.58 / 2024
- Lot Area:
- 7,517 sq. ft.698 m2
- Lot Frontage:
- 31'9.45 m
- Outdoor Area:
- Fenced Yard, Patio(s) & Deck(s)
- Plan:
- BCP26774
- Basement:
- Crawl
- Fireplaces:
- 1
- Parking Total/Covered:
- 5 / 2
- Title to Land:
- Freehold NonStrata
- Air Conditioning, Clothes Washer/Dryer/Fridge/Stove/Dishwasher, Drapes/Window Coverings, Fireplace Insert, Garage Door Opener, Hot Tub Spa/Swirlpool, Smoke Alarm
- Central Location, Greenbelt, Paved Road, Private Yard, Recreation Nearby, Ski Hill Nearby
- Storage, Swirlpool/Hot Tub
- Mountains
-
Photo 1 of 40
-
Photo 2 of 40
-
Photo 3 of 40
-
Photo 4 of 40
-
Photo 5 of 40
-
Photo 6 of 40
-
Photo 7 of 40
-
Photo 8 of 40
-
Photo 9 of 40
-
Photo 10 of 40
-
Photo 11 of 40
-
Photo 12 of 40
-
Photo 13 of 40
-
Photo 14 of 40
-
Photo 15 of 40
-
Photo 16 of 40
-
Photo 17 of 40
-
Photo 18 of 40
-
Photo 19 of 40
-
Photo 20 of 40
-
Photo 21 of 40
-
Photo 22 of 40
-
Photo 23 of 40
-
Photo 24 of 40
-
Photo 25 of 40
-
Photo 26 of 40
-
Photo 27 of 40
-
Photo 28 of 40
-
Photo 29 of 40
-
Photo 30 of 40
-
Photo 31 of 40
-
Photo 32 of 40
-
Photo 33 of 40
-
Photo 34 of 40
-
Photo 35 of 40
-
Photo 36 of 40
-
Photo 37 of 40
-
Photo 38 of 40
-
Photo 39 of 40
-
Photo 40 of 40
Larger map options:
Listed by Stilhavn Real Estate Services
Data was last updated April 6, 2025 at 10:05 PM (UTC)

- TARA HUNTER
- Stilhavn Real Estate Services
- 1 (604) 815 -1921
- Contact by Email
The data relating to real estate on this website comes in part from the MLS® Reciprocity program of either the Greater Vancouver REALTORS® (GVR), the Fraser Valley Real Estate Board (FVREB) or the Chilliwack and District Real Estate Board (CADREB). Real estate listings held by participating real estate firms are marked with the MLS® logo and detailed information about the listing includes the name of the listing agent. This representation is based in whole or part on data generated by either the GVR, the FVREB or the CADREB which assumes no responsibility for its accuracy. The materials contained on this page may not be reproduced without the express written consent of either the GVR, the FVREB or the CADREB.
powered by myRealPage.com
