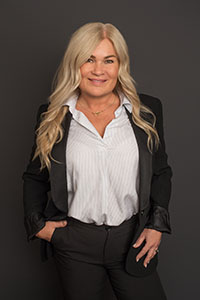All Squamish Real Estate Listings
Search the latest MLS® listings of houses, townhomes, and condos for sale in Squamish, BC.
Tara Hunter, an award-winning, long-time Squamish Realtor, is here to help you with general information about Squamish and its Real Estate Market.
966 Copper Drive
Squamish
Britannia Beach
V0N 1J0
$1,199,000
Residential
beds: 3
baths: 1.0
678 sq. ft.
built: 1978
- Status:
- Active
- Prop. Type:
- Residential
- MLS® Num:
- R2987417
- Bedrooms:
- 3
- Bathrooms:
- 1
- Year Built:
- 1978
- Photos (35)
- Schedule / Email
- Send listing
- Mortgage calculator
- Print listing
Schedule a viewing:
Cancel any time.
Discover your slice of paradise on this spacious 14,374 sq ft west-facing lot with stunning views of Howe Sound. Nestled beside the soothing sounds of Britannia Creek, this private oasis features lush gardens, a tranquil pond, fruit trees, a chicken coop, and an outdoor pizza oven/fireplace—ideal for entertaining. Live comfortably in the 3-bed, 1-bath mobile home while you build your 3,200 sq ft dream home (plans with suite available). With only one neighbor, ample parking, and unforgettable sunsets, this is a rare chance to create your coastal retreat. Britannia Beach is growing, with a revitalization project bringing a daycare, grocery store, and pub.
- Property Type:
- Residential
- Dwelling Type:
- Manufactured On Land
- Home Style:
- Manufactured House
- Ownership:
- Freehold NonStrata
- CSA or BCE #:
- 4751267
- Registered in MHR:
- Yes
- Year built:
- 1978 (Age: 47)
- Living Area:
- 678 sq. ft.63 m2
- Building Area - Total:
- 678 sq. ft.63 m2
- Bedrooms:
- 3 (Above Grd: 3)
- Bathrooms:
- 1.0 (Full:1/Half:0)
- Taxes:
- $6,065.1 / 2024
- Lot Area:
- 14,374 sq. ft.1,335 m2
- Lot Frontage:
- 118'36 m
- Lot Details:
- 118 x 140
- Outdoor Area:
- Fenced
- Plan:
- BCP20004
- Name of Complex/Subdivision:
- Britannia Beach
- Construction Materials:
- Metal Siding, Wood Siding
- No. Floor Levels:
- 1.0
- Floor Area Fin - Above Main:
- 0 sq. ft.0 m2
- Floor Area Fin - Above Main 2:
- 0 sq. ft.0 m2
- Floor Area Fin - Main:
- 678 sq. ft.63 m2
- Floor Area Fin - Total:
- 678 sq. ft.63 m2
- Fireplaces:
- 1
- Fireplace Details:
- Free Standing, Wood Burning
- Patio And Porch Features:
- Patio, Deck
- Parking Features:
- Open, RV Access/Parking, Front Access
- Parking:
- Open, RV Access/Parking
- Parking Total/Covered:
- 6 / -
- Private Yard
- Ocean, Islands and Mountains
- 1
- Free Standing Fireplace
- Dishwasher, Refrigerator, Microwave
- Washer/Dryer, Dishwasher, Refrigerator, Stove, Microwave
- Age Restrictions:
- No
- Home Owners Association:
- No
- Land Lease:
- No
- Utilities:
- Electricity Connected, Water Connected
- Electricity:
- Yes
- Sewer:
- Public Sewer, Storm Sewer
-
View of yard with a mountain view and an outdoor pizza oven
-
Property view of mountains featuring an ocean view
-
Mountain view with an ocean view
-
Drone / aerial view
-
View of yard
-
View of yard
-
Photo 7 of 35
-
Photo 8 of 35
-
Photo 9 of 35
-
Drone / aerial view
-
Living Room featuring a wood stove
-
Photo 12 of 35
-
Photo 13 of 35
-
Photo 14 of 35
-
Photo 15 of 35
-
Photo 16 of 35
-
Photo 17 of 35
-
Photo 18 of 35
-
Photo 19 of 35
-
Photo 20 of 35
-
Living Room window view
-
Photo 22 of 35
-
Primary Bedroom
-
Photo 24 of 35
-
Photo 25 of 35
-
Photo 26 of 35
-
View of yard featuring pond
-
View of yard featuring a garden and a mountain view
-
Photo 29 of 35
-
View of yard with pond
-
Photo 31 of 35
-
Photo 32 of 35
-
ample parking
-
Howe Sound
-
View of mountain feature featuring an ocean view
Larger map options:
Listed by Stilhavn Real Estate Services
Data was last updated September 2, 2025 at 09:40 PM (UTC)
Area Statistics
- Listings on market:
- 221
- Avg list price:
- $1,115,000
- Min list price:
- $265,000
- Max list price:
- $5,750,000
- Avg days on market:
- 63
- Min days on market:
- 1
- Max days on market:
- 526
- Avg price per sq.ft.:
- $802.99
These statistics are generated based on the current listing's property type
and located in
Squamish. Average values are
derived using median calculations. This data is not produced by the MLS® system.

- TARA HUNTER
- Stilhavn Real Estate Services
- 1 (604) 815 -1921
- Contact by Email
The data relating to real estate on this website comes in part from the MLS® Reciprocity program of either the Greater Vancouver REALTORS® (GVR), the Fraser Valley Real Estate Board (FVREB) or the Chilliwack and District Real Estate Board (CADREB). Real estate listings held by participating real estate firms are marked with the MLS® logo and detailed information about the listing includes the name of the listing agent. This representation is based in whole or part on data generated by either the GVR, the FVREB or the CADREB which assumes no responsibility for its accuracy. The materials contained on this page may not be reproduced without the express written consent of either the GVR, the FVREB or the CADREB.
powered by myRealPage.com
